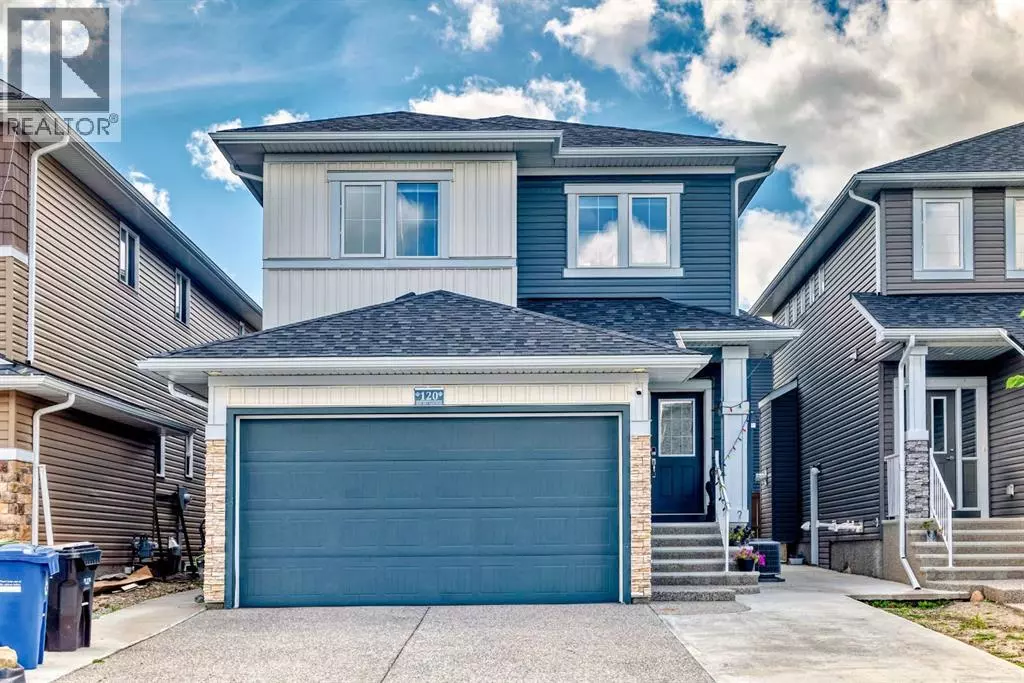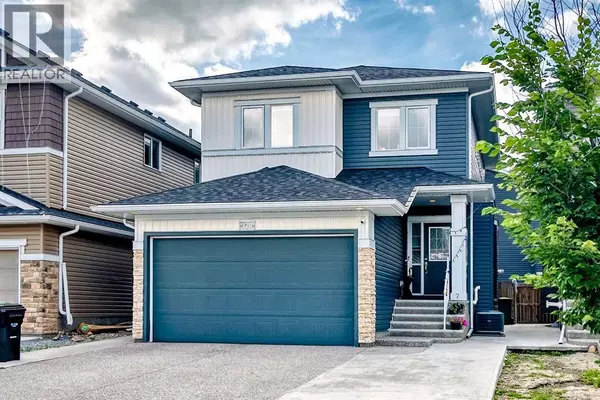
4 Beds
4 Baths
1,820 SqFt
4 Beds
4 Baths
1,820 SqFt
Key Details
Property Type Single Family Home
Sub Type Freehold
Listing Status Active
Purchase Type For Sale
Square Footage 1,820 sqft
Price per Sqft $411
Subdivision Redstone
MLS® Listing ID A2249273
Bedrooms 4
Half Baths 1
Year Built 2019
Lot Size 3,584 Sqft
Acres 0.08228609
Property Sub-Type Freehold
Source Calgary Real Estate Board
Property Description
Location
State AB
Rooms
Kitchen 0.0
Extra Room 1 Basement 10.92 Ft x 11.67 Ft Bedroom
Extra Room 2 Basement 8.17 Ft x 4.92 Ft 3pc Bathroom
Extra Room 3 Basement 13.25 Ft x 9.75 Ft Family room
Extra Room 4 Main level 16.42 Ft x 12.08 Ft Living room
Extra Room 5 Main level 11.00 Ft x 11.00 Ft Dining room
Extra Room 6 Main level 6.92 Ft x 6.25 Ft Other
Interior
Heating Forced air,
Cooling Central air conditioning
Flooring Carpeted, Ceramic Tile
Fireplaces Number 1
Exterior
Parking Features Yes
Garage Spaces 2.0
Garage Description 2
Fence Fence
View Y/N No
Total Parking Spaces 4
Private Pool No
Building
Story 2
Others
Ownership Freehold

"My job is to find and attract mastery-based agents to the office, protect the culture, and make sure everyone is happy! "







