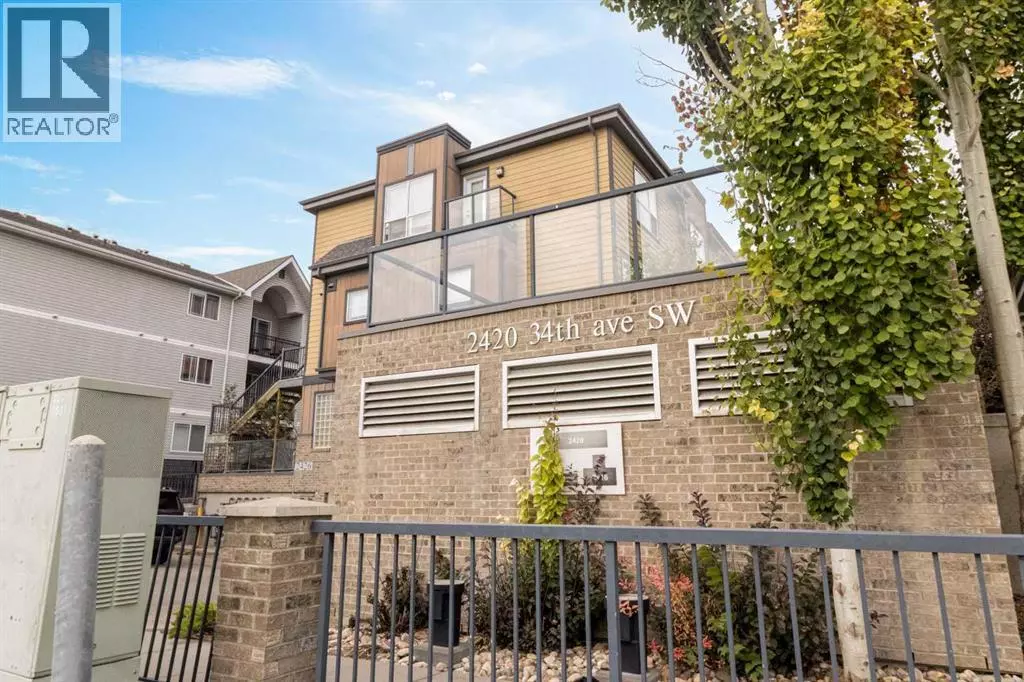
1 Bed
1 Bath
579 SqFt
1 Bed
1 Bath
579 SqFt
Key Details
Property Type Condo
Sub Type Condominium/Strata
Listing Status Active
Purchase Type For Sale
Square Footage 579 sqft
Price per Sqft $466
Subdivision South Calgary
MLS® Listing ID A2254081
Bedrooms 1
Condo Fees $408/mo
Year Built 2006
Property Sub-Type Condominium/Strata
Source Calgary Real Estate Board
Property Description
Location
State AB
Rooms
Kitchen 1.0
Extra Room 1 Main level 10.75 Ft x 4.92 Ft 4pc Bathroom
Extra Room 2 Main level 10.75 Ft x 10.83 Ft Bedroom
Extra Room 3 Main level 5.58 Ft x 4.83 Ft Den
Extra Room 4 Main level 10.42 Ft x 8.25 Ft Dining room
Extra Room 5 Main level 7.67 Ft x 8.67 Ft Kitchen
Extra Room 6 Main level 11.83 Ft x 12.75 Ft Living room
Interior
Heating Baseboard heaters
Cooling None
Flooring Laminate, Tile
Fireplaces Number 1
Exterior
Parking Features Yes
Community Features Pets Allowed With Restrictions
View Y/N No
Total Parking Spaces 1
Private Pool No
Building
Story 4
Others
Ownership Condominium/Strata

"My job is to find and attract mastery-based agents to the office, protect the culture, and make sure everyone is happy! "







