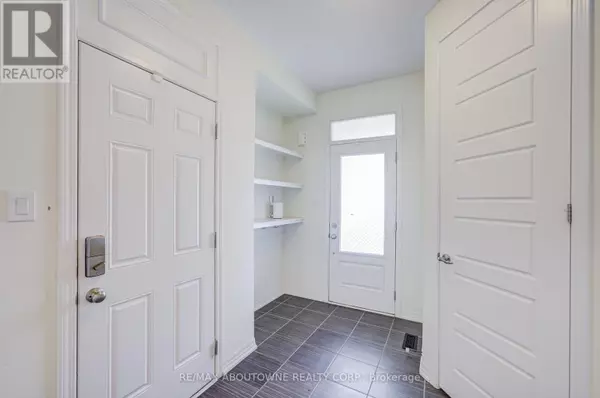
3 Beds
3 Baths
1,500 SqFt
3 Beds
3 Baths
1,500 SqFt
Key Details
Property Type Single Family Home, Townhouse
Sub Type Townhouse
Listing Status Active
Purchase Type For Rent
Square Footage 1,500 sqft
Subdivision 1008 - Go Glenorchy
MLS® Listing ID W12391336
Bedrooms 3
Half Baths 1
Property Sub-Type Townhouse
Source Toronto Regional Real Estate Board
Property Description
Location
State ON
Rooms
Kitchen 1.0
Extra Room 1 Second level 2 m X 1 m Laundry room
Extra Room 2 Second level 4.08 m X 3.96 m Primary Bedroom
Extra Room 3 Second level 3.6 m X 3.25 m Bedroom
Extra Room 4 Second level 3.04 m X 3.55 m Bedroom
Extra Room 5 Second level 2 m X 2 m Bathroom
Extra Room 6 Second level 2 m X 2 m Bathroom
Interior
Heating Forced air
Cooling Central air conditioning
Exterior
Parking Features Yes
View Y/N No
Total Parking Spaces 2
Private Pool No
Building
Story 2
Sewer Sanitary sewer
Others
Ownership Freehold
Acceptable Financing Monthly
Listing Terms Monthly

"My job is to find and attract mastery-based agents to the office, protect the culture, and make sure everyone is happy! "







