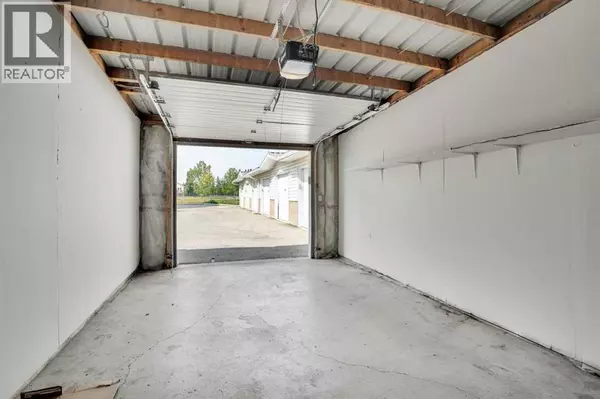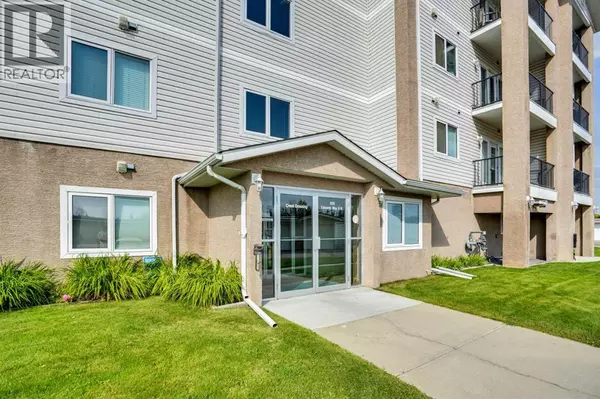
2 Beds
1 Bath
895 SqFt
2 Beds
1 Bath
895 SqFt
Open House
Sun Nov 02, 1:00pm - 3:00pm
Key Details
Property Type Single Family Home
Sub Type Condo
Listing Status Active
Purchase Type For Sale
Square Footage 895 sqft
Price per Sqft $324
Subdivision Willowbrook
MLS® Listing ID A2258126
Bedrooms 2
Condo Fees $568/mo
Year Built 2003
Lot Size 1,140 Sqft
Acres 0.02619317
Property Sub-Type Condo
Source Calgary Real Estate Board
Property Description
Location
State AB
Rooms
Kitchen 1.0
Extra Room 1 Main level 5.00 Ft x 11.00 Ft 4pc Bathroom
Extra Room 2 Main level 16.92 Ft x 10.00 Ft Bedroom
Extra Room 3 Main level 7.17 Ft x 113.00 Ft Dining room
Extra Room 4 Main level 5.33 Ft x 4.83 Ft Foyer
Extra Room 5 Main level 8.08 Ft x 8.50 Ft Kitchen
Extra Room 6 Main level 5.08 Ft x 6.83 Ft Laundry room
Interior
Heating Forced air,
Cooling None
Flooring Linoleum
Fireplaces Number 1
Exterior
Parking Features Yes
Community Features Pets not Allowed, Pets Allowed With Restrictions
View Y/N No
Total Parking Spaces 1
Private Pool No
Building
Story 4
Others
Ownership Condominium/Strata
Virtual Tour https://youriguide.com/107_300_edwards_way_nw_airdrie_ab

"My job is to find and attract mastery-based agents to the office, protect the culture, and make sure everyone is happy! "







