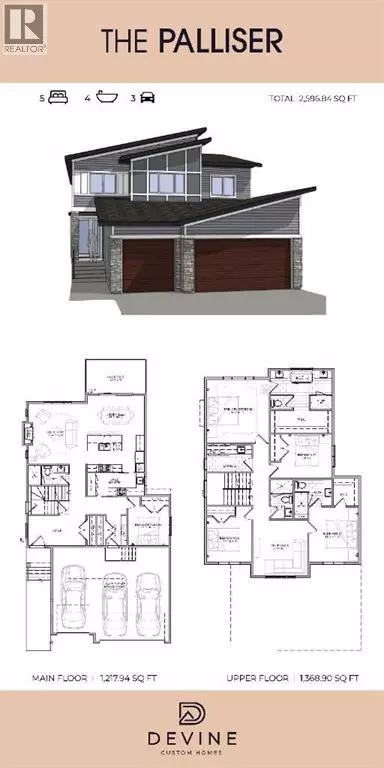
5 Beds
4 Baths
2,587 SqFt
5 Beds
4 Baths
2,587 SqFt
Key Details
Property Type Single Family Home
Sub Type Freehold
Listing Status Active
Purchase Type For Sale
Square Footage 2,587 sqft
Price per Sqft $361
Subdivision Waterford
MLS® Listing ID A2263541
Bedrooms 5
Year Built 2025
Lot Size 6,012 Sqft
Acres 6012.93
Property Sub-Type Freehold
Source Calgary Real Estate Board
Property Description
Location
State AB
Rooms
Kitchen 1.0
Extra Room 1 Second level 12.50 Ft x 12.58 Ft Bonus Room
Extra Room 2 Second level 10.25 Ft x 6.25 Ft Laundry room
Extra Room 3 Second level 14.25 Ft x 14.42 Ft Primary Bedroom
Extra Room 4 Second level 11.67 Ft x 10.00 Ft Bedroom
Extra Room 5 Second level 10.25 Ft x 10.33 Ft Bedroom
Extra Room 6 Second level 11.25 Ft x 12.50 Ft Bedroom
Interior
Heating Forced air
Cooling None
Flooring Carpeted, Tile, Vinyl Plank
Fireplaces Number 1
Exterior
Parking Features Yes
Garage Spaces 3.0
Garage Description 3
Fence Partially fenced
View Y/N No
Total Parking Spaces 6
Private Pool No
Building
Story 2
Others
Ownership Freehold

"My job is to find and attract mastery-based agents to the office, protect the culture, and make sure everyone is happy! "





