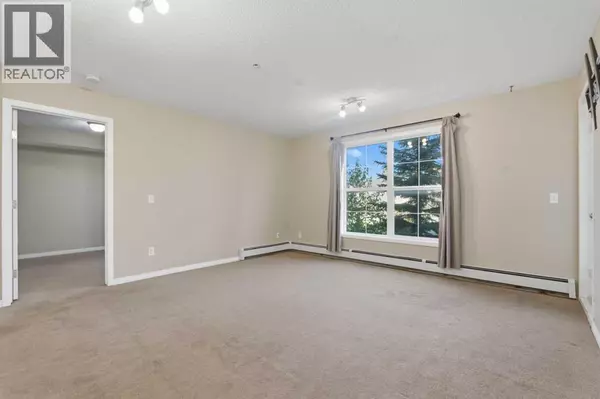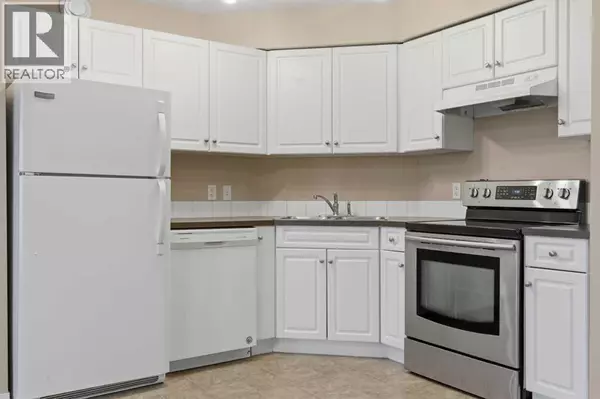
2 Beds
2 Baths
750 SqFt
2 Beds
2 Baths
750 SqFt
Key Details
Property Type Single Family Home
Sub Type Condo
Listing Status Active
Purchase Type For Sale
Square Footage 750 sqft
Price per Sqft $318
Subdivision Applewood Park
MLS® Listing ID A2265953
Bedrooms 2
Condo Fees $513/mo
Year Built 2008
Property Sub-Type Condo
Source Calgary Real Estate Board
Property Description
Location
State AB
Rooms
Kitchen 1.0
Extra Room 1 Main level 14.25 Ft x 14.75 Ft Living room
Extra Room 2 Main level 9.83 Ft x 11.67 Ft Primary Bedroom
Extra Room 3 Main level 9.92 Ft x 11.58 Ft Bedroom
Extra Room 4 Main level 13.75 Ft x 10.08 Ft Kitchen
Extra Room 5 Main level Measurements not available 4pc Bathroom
Extra Room 6 Main level Measurements not available 4pc Bathroom
Interior
Heating Baseboard heaters
Cooling None
Flooring Carpeted, Linoleum
Exterior
Parking Features Yes
Community Features Pets Allowed With Restrictions
View Y/N No
Total Parking Spaces 1
Private Pool No
Building
Story 4
Others
Ownership Condominium/Strata

"My job is to find and attract mastery-based agents to the office, protect the culture, and make sure everyone is happy! "







