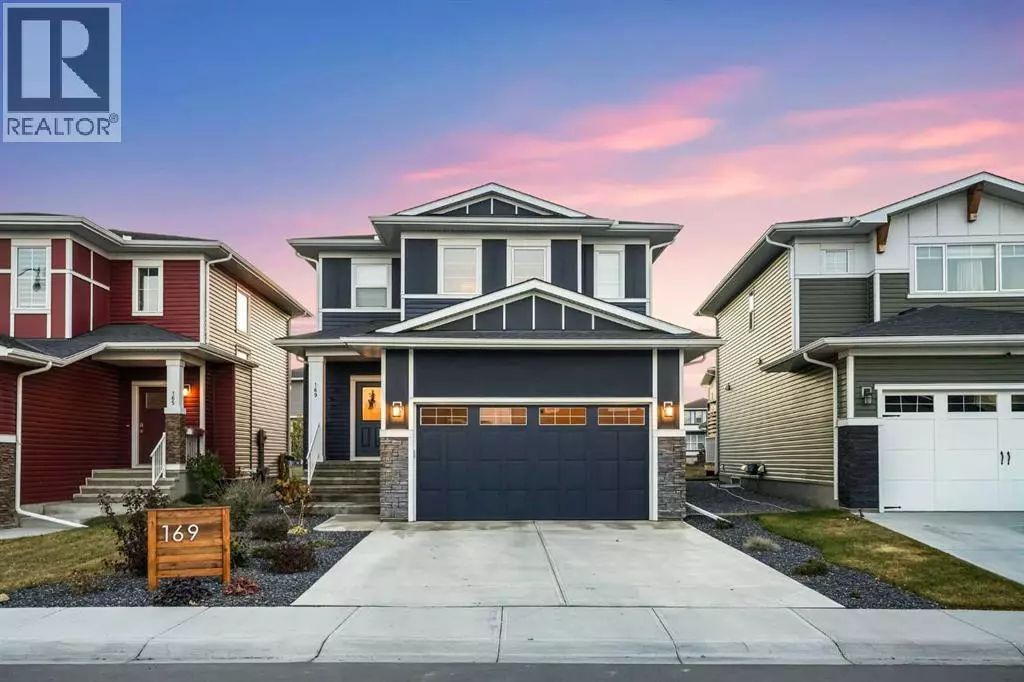
4 Beds
4 Baths
1,548 SqFt
4 Beds
4 Baths
1,548 SqFt
Key Details
Property Type Single Family Home
Sub Type Freehold
Listing Status Active
Purchase Type For Sale
Square Footage 1,548 sqft
Price per Sqft $481
Subdivision Dawson'S Landing
MLS® Listing ID A2265901
Bedrooms 4
Half Baths 1
Year Built 2022
Lot Size 3,700 Sqft
Acres 3700.31
Property Sub-Type Freehold
Source Calgary Real Estate Board
Property Description
Location
State AB
Rooms
Kitchen 1.0
Extra Room 1 Lower level 12.33 Ft x 12.25 Ft Bedroom
Extra Room 2 Lower level 12.58 Ft x 14.83 Ft Recreational, Games room
Extra Room 3 Lower level 8.25 Ft x 4.92 Ft 4pc Bathroom
Extra Room 4 Lower level 5.00 Ft x 3.50 Ft Storage
Extra Room 5 Lower level 12.92 Ft x 5.67 Ft Furnace
Extra Room 6 Main level 9.25 Ft x 6.42 Ft Foyer
Interior
Heating Forced air,
Cooling Central air conditioning
Flooring Carpeted, Tile, Vinyl Plank
Fireplaces Number 1
Exterior
Parking Features Yes
Garage Spaces 2.0
Garage Description 2
Fence Partially fenced
View Y/N No
Total Parking Spaces 4
Private Pool No
Building
Story 2
Others
Ownership Freehold
Virtual Tour https://listings.reyesmediaworks.ca/169-Dawson-Hbr-Hts-Chestermere-AB-T1X-2S4-Canada?mls=

"My job is to find and attract mastery-based agents to the office, protect the culture, and make sure everyone is happy! "







