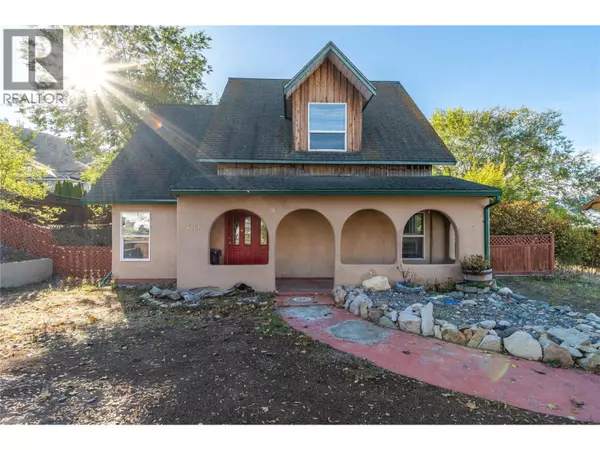
3 Beds
2 Baths
1,750 SqFt
3 Beds
2 Baths
1,750 SqFt
Key Details
Property Type Single Family Home
Sub Type Freehold
Listing Status Active
Purchase Type For Sale
Square Footage 1,750 sqft
Price per Sqft $199
Subdivision Ashcroft
MLS® Listing ID 10366579
Style Split level entry
Bedrooms 3
Year Built 1996
Lot Size 6,534 Sqft
Acres 0.15
Property Sub-Type Freehold
Source Association of Interior REALTORS®
Property Description
Location
State BC
Zoning Unknown
Rooms
Kitchen 1.0
Extra Room 1 Second level 18'0'' x 14'0'' Den
Extra Room 2 Second level 13'0'' x 11'0'' Bedroom
Extra Room 3 Second level 13'0'' x 13'0'' Bedroom
Extra Room 4 Second level Measurements not available 3pc Bathroom
Extra Room 5 Main level 9'0'' x 6'0'' Dining nook
Extra Room 6 Main level 13'0'' x 12'0'' Primary Bedroom
Interior
Heating See remarks
Flooring Mixed Flooring
Fireplaces Number 1
Fireplaces Type Unknown
Exterior
Parking Features No
View Y/N No
Roof Type Unknown
Private Pool No
Building
Lot Description Landscaped
Story 2
Sewer Municipal sewage system
Architectural Style Split level entry
Others
Ownership Freehold
Virtual Tour https://youtube.com/shorts/6hWss6NHSxI

"My job is to find and attract mastery-based agents to the office, protect the culture, and make sure everyone is happy! "







