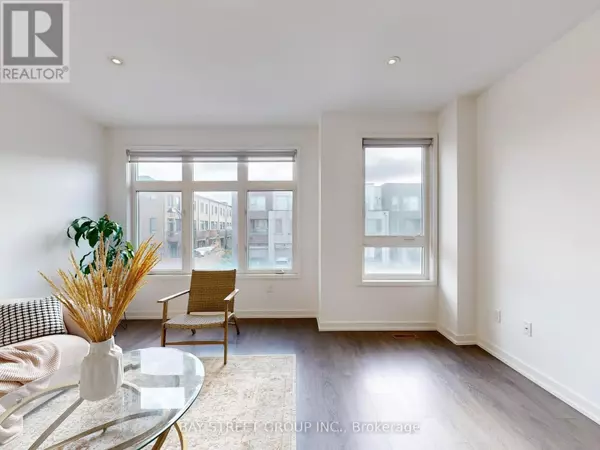
5 Beds
3 Baths
2,000 SqFt
5 Beds
3 Baths
2,000 SqFt
Key Details
Property Type Single Family Home, Townhouse
Sub Type Townhouse
Listing Status Active
Purchase Type For Sale
Square Footage 2,000 sqft
Price per Sqft $524
Subdivision 1008 - Go Glenorchy
MLS® Listing ID W12478092
Bedrooms 5
Half Baths 1
Property Sub-Type Townhouse
Source Toronto Regional Real Estate Board
Property Description
Location
State ON
Rooms
Kitchen 1.0
Extra Room 1 Second level 15.42 m X 12.01 m Kitchen
Extra Room 2 Second level 12.07 m X 9.91 m Dining room
Extra Room 3 Second level 8.99 m X 8.01 m Den
Extra Room 4 Second level 15.42 m X 14.5 m Great room
Extra Room 5 Third level 15.85 m X 10.07 m Primary Bedroom
Extra Room 6 Third level 9.51 m X 8.5 m Bedroom 2
Interior
Heating Forced air
Cooling Central air conditioning
Exterior
Parking Features Yes
View Y/N No
Total Parking Spaces 2
Private Pool No
Building
Story 3
Sewer Sanitary sewer
Others
Ownership Freehold
Virtual Tour https://www.winsold.com/tour/432988/branded/12623

"My job is to find and attract mastery-based agents to the office, protect the culture, and make sure everyone is happy! "







