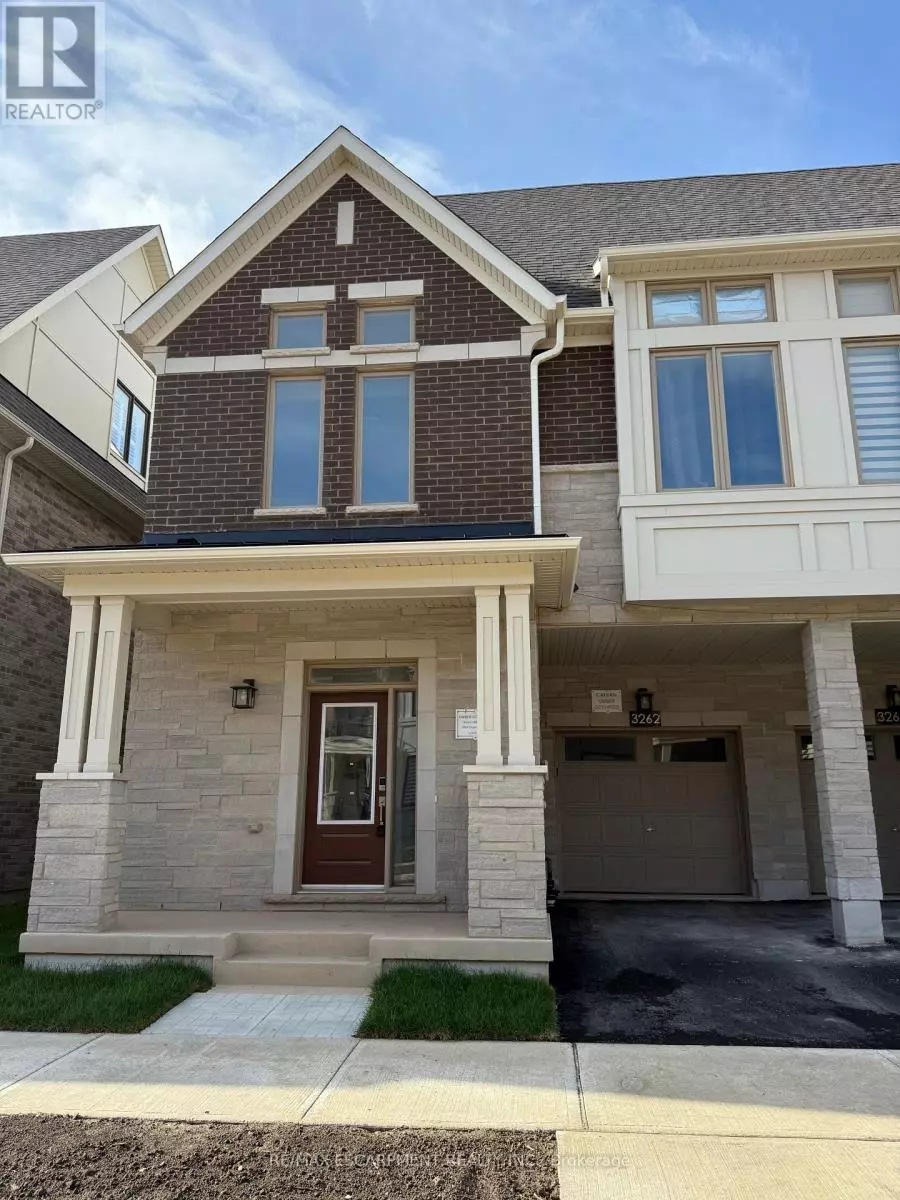
4 Beds
5 Baths
2,500 SqFt
4 Beds
5 Baths
2,500 SqFt
Key Details
Property Type Single Family Home, Townhouse
Sub Type Townhouse
Listing Status Active
Purchase Type For Sale
Square Footage 2,500 sqft
Price per Sqft $595
Subdivision 1008 - Go Glenorchy
MLS® Listing ID W12478280
Bedrooms 4
Half Baths 2
Property Sub-Type Townhouse
Source Toronto Regional Real Estate Board
Property Description
Location
State ON
Rooms
Kitchen 1.0
Extra Room 1 Second level 4.01 m X 4.17 m Primary Bedroom
Extra Room 2 Second level Measurements not available Bathroom
Extra Room 3 Second level 3.12 m X 3.25 m Bedroom 2
Extra Room 4 Second level 3.81 m X 3.25 m Bedroom 3
Extra Room 5 Second level Measurements not available Bathroom
Extra Room 6 Third level Measurements not available Bathroom
Interior
Heating Forced air
Cooling Central air conditioning, Ventilation system
Exterior
Parking Features Yes
View Y/N No
Total Parking Spaces 2
Private Pool No
Building
Story 3
Sewer Sanitary sewer
Others
Ownership Freehold
Virtual Tour https://tours.aisonphoto.com/267757

"My job is to find and attract mastery-based agents to the office, protect the culture, and make sure everyone is happy! "







