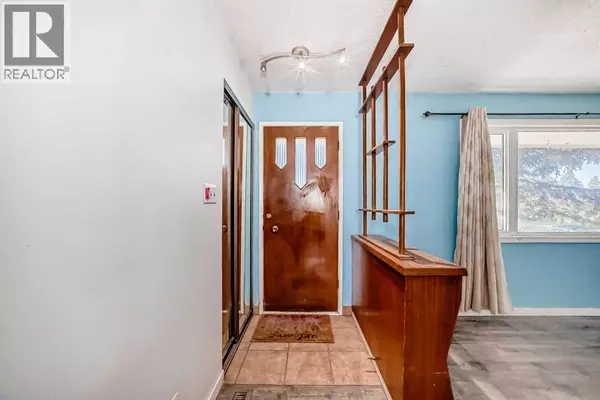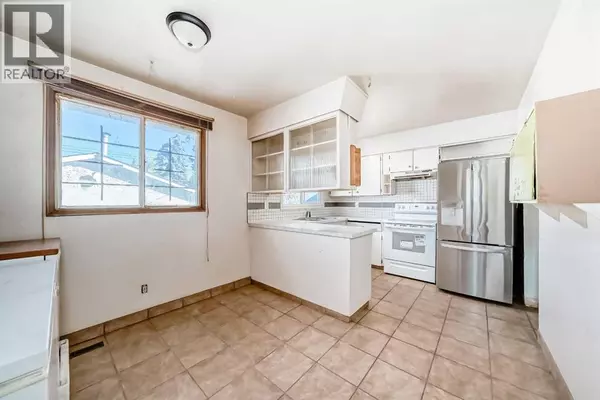
4 Beds
2 Baths
1,003 SqFt
4 Beds
2 Baths
1,003 SqFt
Key Details
Property Type Single Family Home
Sub Type Freehold
Listing Status Active
Purchase Type For Sale
Square Footage 1,003 sqft
Price per Sqft $548
Subdivision Acadia
MLS® Listing ID A2264800
Style Bungalow
Bedrooms 4
Year Built 1965
Lot Size 5,005 Sqft
Acres 0.114904
Property Sub-Type Freehold
Source Calgary Real Estate Board
Property Description
Location
State AB
Rooms
Kitchen 2.0
Extra Room 1 Basement 5.67 Ft x 9.42 Ft Other
Extra Room 2 Basement 5.17 Ft x 8.33 Ft Laundry room
Extra Room 3 Basement 5.75 Ft x 8.92 Ft Kitchen
Extra Room 4 Basement 10.67 Ft x 29.08 Ft Living room
Extra Room 5 Basement 8.67 Ft x 14.25 Ft Bedroom
Extra Room 6 Basement 11.00 Ft x 5.83 Ft Furnace
Interior
Heating Forced air
Cooling None
Flooring Carpeted, Tile, Vinyl Plank
Exterior
Parking Features Yes
Garage Spaces 2.0
Garage Description 2
Fence Fence
Community Features Golf Course Development
View Y/N No
Total Parking Spaces 2
Private Pool No
Building
Lot Description Landscaped
Story 1
Architectural Style Bungalow
Others
Ownership Freehold

"My job is to find and attract mastery-based agents to the office, protect the culture, and make sure everyone is happy! "







