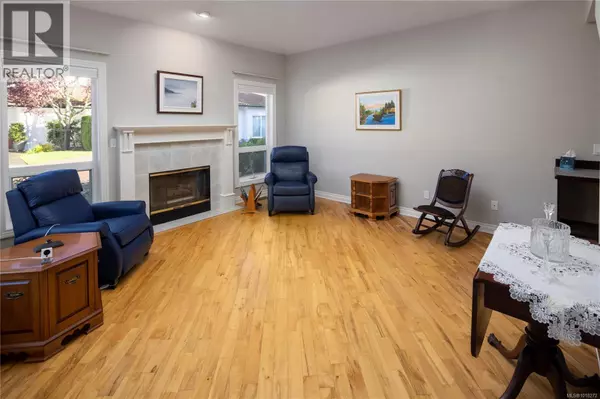
3 Beds
3 Baths
1,778 SqFt
3 Beds
3 Baths
1,778 SqFt
Key Details
Property Type Single Family Home, Townhouse
Sub Type Townhouse
Listing Status Active
Purchase Type For Sale
Square Footage 1,778 sqft
Price per Sqft $643
Subdivision Rockland
MLS® Listing ID 1018272
Bedrooms 3
Condo Fees $670/mo
Year Built 1993
Lot Size 1,778 Sqft
Acres 1778.0
Property Sub-Type Townhouse
Source Victoria Real Estate Board
Property Description
Location
State BC
Zoning Residential
Rooms
Kitchen 1.0
Extra Room 1 Second level 9'10 x 11'4 Sunroom
Extra Room 2 Second level 15'6 x 12'9 Bedroom
Extra Room 3 Second level 11'6 x 11'8 Bedroom
Extra Room 4 Main level 12'5 x 21'6 Patio
Extra Room 5 Main level 4-Piece Ensuite
Extra Room 6 Main level 10'7 x 12'8 Kitchen
Interior
Heating Forced air
Cooling None
Fireplaces Number 1
Exterior
Parking Features Yes
Community Features Pets Allowed, Family Oriented
View Y/N No
Total Parking Spaces 2
Private Pool No
Others
Ownership Strata
Acceptable Financing Monthly
Listing Terms Monthly

"My job is to find and attract mastery-based agents to the office, protect the culture, and make sure everyone is happy! "







