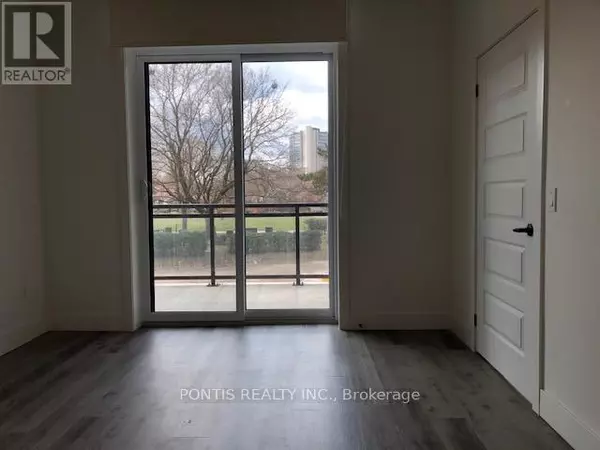
2 Beds
2 Baths
900 SqFt
2 Beds
2 Baths
900 SqFt
Key Details
Property Type Single Family Home
Sub Type Condo
Listing Status Active
Purchase Type For Sale
Square Footage 900 sqft
Price per Sqft $527
MLS® Listing ID X12486824
Bedrooms 2
Condo Fees $502/mo
Property Sub-Type Condo
Source Toronto Regional Real Estate Board
Property Description
Location
State ON
Rooms
Kitchen 1.0
Extra Room 1 Main level 4.26 m X 3.65 m Living room
Extra Room 2 Main level 3.65 m X 3.65 m Dining room
Extra Room 3 Main level 3.65 m X 3.65 m Kitchen
Extra Room 4 Main level 3.96 m X 3.65 m Primary Bedroom
Extra Room 5 Main level 3.55 m X 3.04 m Bedroom 2
Interior
Heating Forced air
Cooling Central air conditioning
Flooring Vinyl
Exterior
Parking Features Yes
Community Features Pets Allowed With Restrictions
View Y/N No
Total Parking Spaces 1
Private Pool No
Others
Ownership Condominium/Strata

"My job is to find and attract mastery-based agents to the office, protect the culture, and make sure everyone is happy! "







