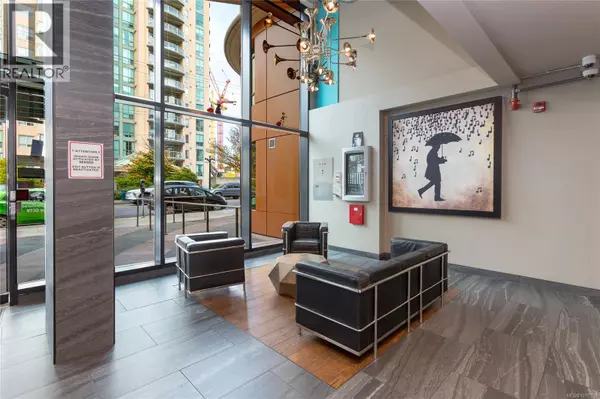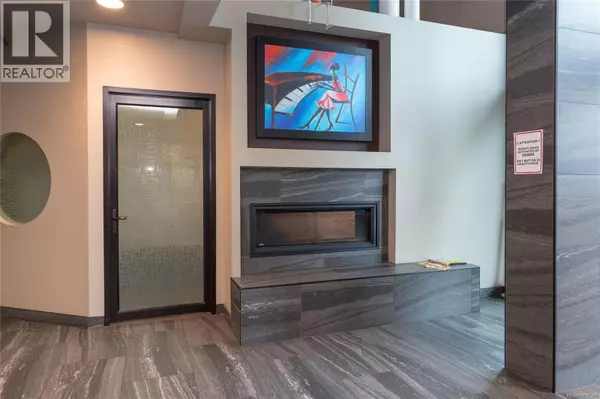
1 Bed
1 Bath
1,083 SqFt
1 Bed
1 Bath
1,083 SqFt
Key Details
Property Type Single Family Home
Sub Type Condo
Listing Status Active
Purchase Type For Sale
Square Footage 1,083 sqft
Price per Sqft $553
Subdivision Jukebox
MLS® Listing ID 1018301
Style Contemporary
Bedrooms 1
Condo Fees $393/mo
Year Built 2019
Lot Size 998 Sqft
Acres 998.0
Property Sub-Type Condo
Source Victoria Real Estate Board
Property Description
Location
State BC
Zoning Multi-Family
Rooms
Kitchen 1.0
Extra Room 1 Main level 6 ft X 29 ft Balcony
Extra Room 2 Main level 11 ft X 7 ft Balcony
Extra Room 3 Main level 14 ft X 5 ft Balcony
Extra Room 4 Main level 4-Piece Bathroom
Extra Room 5 Main level 10 ft X 9 ft Primary Bedroom
Extra Room 6 Main level 8 ft X 10 ft Kitchen
Interior
Heating Other, Forced air
Cooling None
Exterior
Parking Features Yes
Community Features Pets Allowed With Restrictions, Family Oriented
View Y/N Yes
View City view, Mountain view
Total Parking Spaces 1
Private Pool No
Building
Architectural Style Contemporary
Others
Ownership Strata
Acceptable Financing Monthly
Listing Terms Monthly
Virtual Tour https://vimeo.com/showcase/11951768?video=1131753605

"My job is to find and attract mastery-based agents to the office, protect the culture, and make sure everyone is happy! "







