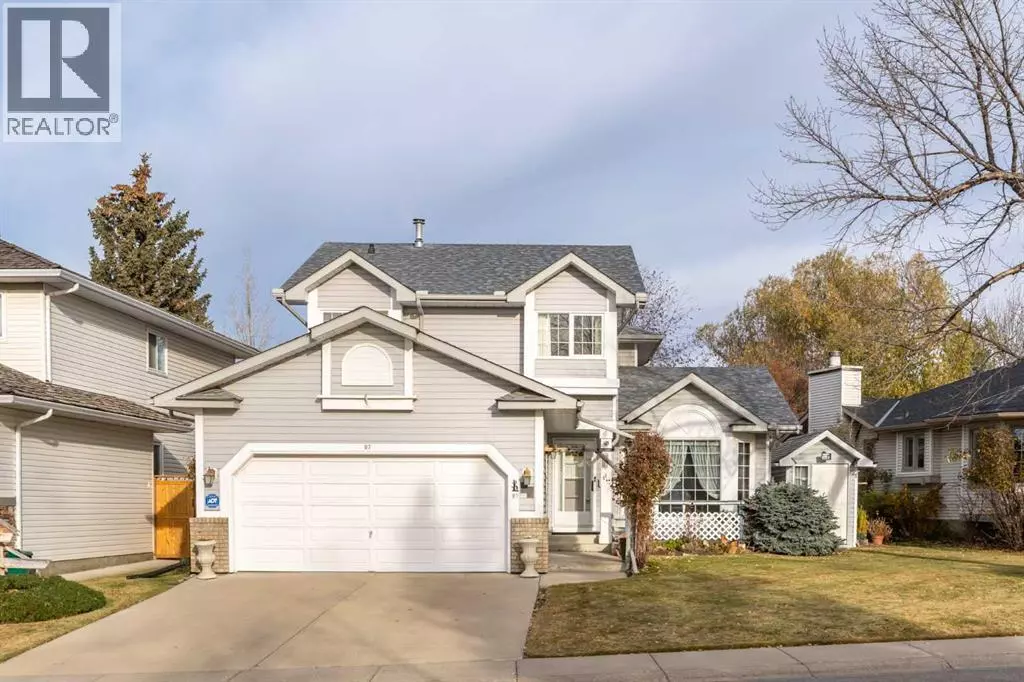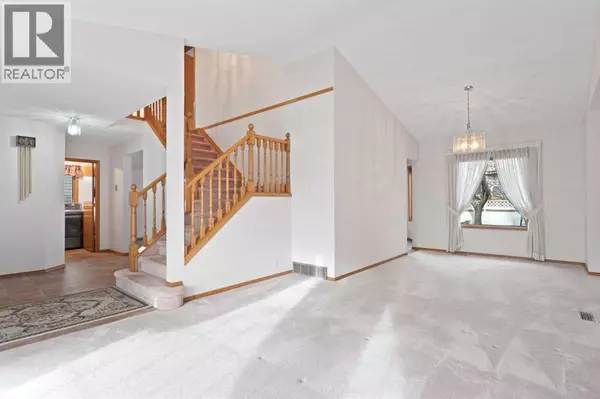
3 Beds
3 Baths
1,764 SqFt
3 Beds
3 Baths
1,764 SqFt
Key Details
Property Type Single Family Home
Sub Type Freehold
Listing Status Active
Purchase Type For Sale
Square Footage 1,764 sqft
Price per Sqft $306
Subdivision Downey Ridge
MLS® Listing ID A2268185
Bedrooms 3
Half Baths 1
Year Built 1991
Lot Size 5,601 Sqft
Acres 5601.0
Property Sub-Type Freehold
Source Calgary Real Estate Board
Property Description
Location
State AB
Rooms
Kitchen 1.0
Extra Room 1 Second level 7.42 Ft x 7.42 Ft 4pc Bathroom
Extra Room 2 Second level 12.67 Ft x 10.33 Ft 4pc Bathroom
Extra Room 3 Second level 13.00 Ft x 9.75 Ft Bedroom
Extra Room 4 Second level 11.58 Ft x 10.50 Ft Bedroom
Extra Room 5 Second level 16.58 Ft x 14.33 Ft Primary Bedroom
Extra Room 6 Main level 5.50 Ft x 5.00 Ft 2pc Bathroom
Interior
Heating Forced air
Cooling None
Flooring Carpeted, Hardwood, Linoleum
Fireplaces Number 1
Exterior
Parking Features Yes
Garage Spaces 2.0
Garage Description 2
Fence Fence
View Y/N No
Total Parking Spaces 4
Private Pool No
Building
Lot Description Garden Area, Landscaped
Story 2
Others
Ownership Freehold
Virtual Tour https://youriguide.com/97_downey_rd_okotoks_ab/

"My job is to find and attract mastery-based agents to the office, protect the culture, and make sure everyone is happy! "







