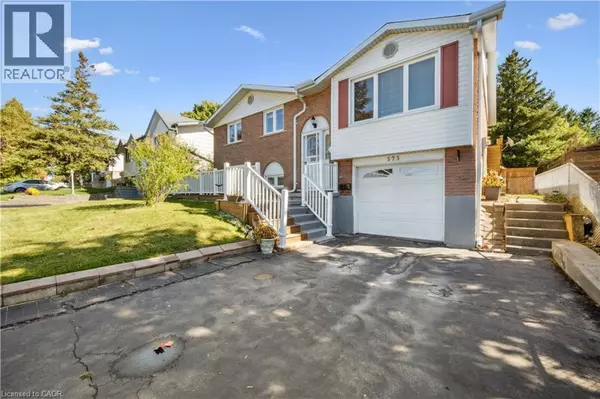
3 Beds
2 Baths
1,732 SqFt
3 Beds
2 Baths
1,732 SqFt
Key Details
Property Type Single Family Home
Sub Type Freehold
Listing Status Active
Purchase Type For Sale
Square Footage 1,732 sqft
Price per Sqft $317
Subdivision 335 - Pioneer Park/Doon/Wyldwoods
MLS® Listing ID 40784582
Style Raised bungalow
Bedrooms 3
Half Baths 1
Year Built 1978
Property Sub-Type Freehold
Source Cornerstone Association of REALTORS®
Property Description
Location
State ON
Rooms
Kitchen 1.0
Extra Room 1 Basement 24'3'' x 11'6'' Utility room
Extra Room 2 Basement Measurements not available 2pc Bathroom
Extra Room 3 Basement 17'3'' x 16'10'' Recreation room
Extra Room 4 Main level Measurements not available 4pc Bathroom
Extra Room 5 Main level 11'4'' x 8'3'' Bedroom
Extra Room 6 Main level 11'4'' x 9'0'' Bedroom
Interior
Heating Forced air,
Cooling Central air conditioning
Fireplaces Number 1
Exterior
Parking Features Yes
Community Features Community Centre
View Y/N No
Total Parking Spaces 3
Private Pool No
Building
Story 1
Sewer Municipal sewage system
Architectural Style Raised bungalow
Others
Ownership Freehold

"My job is to find and attract mastery-based agents to the office, protect the culture, and make sure everyone is happy! "







